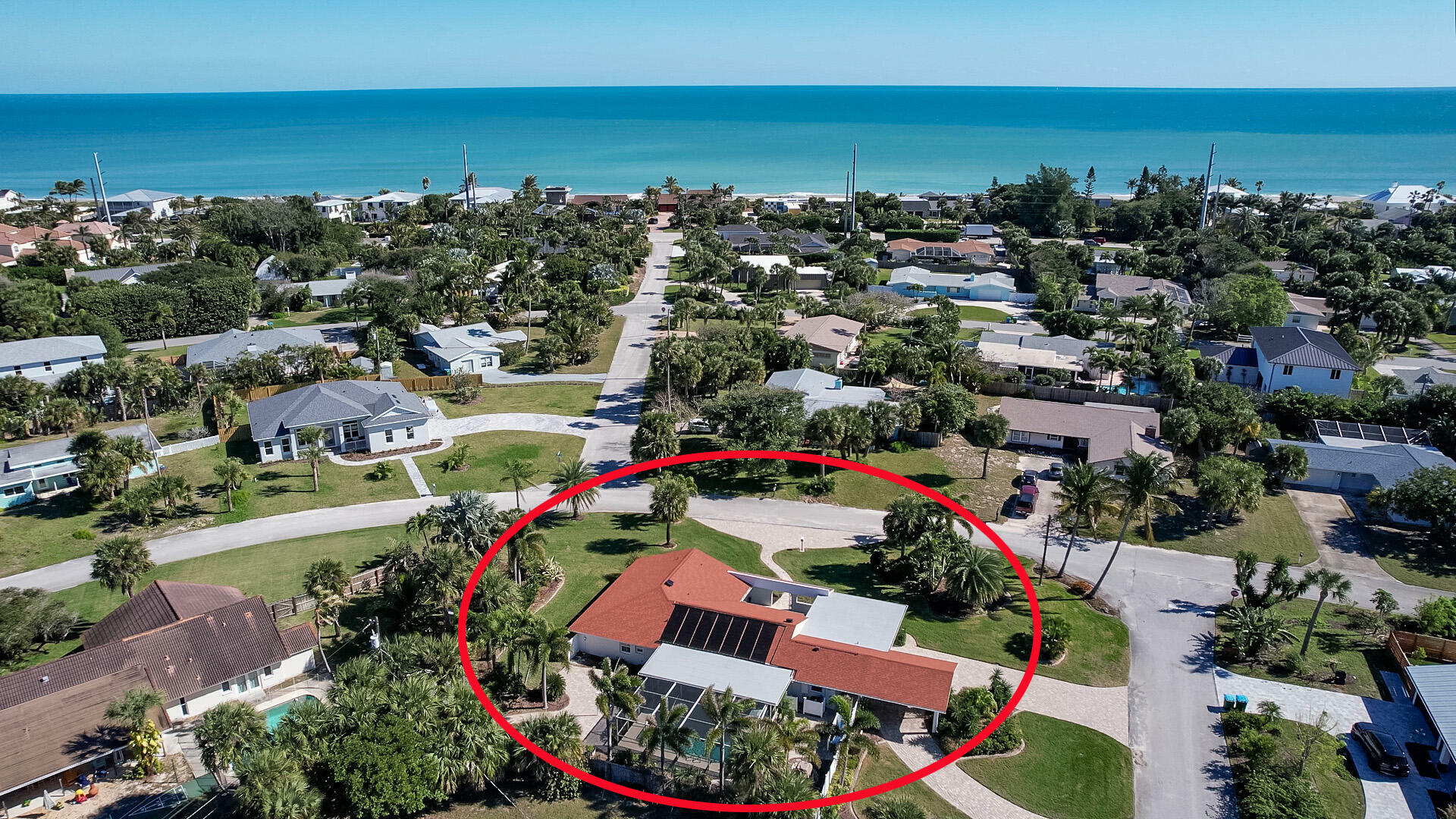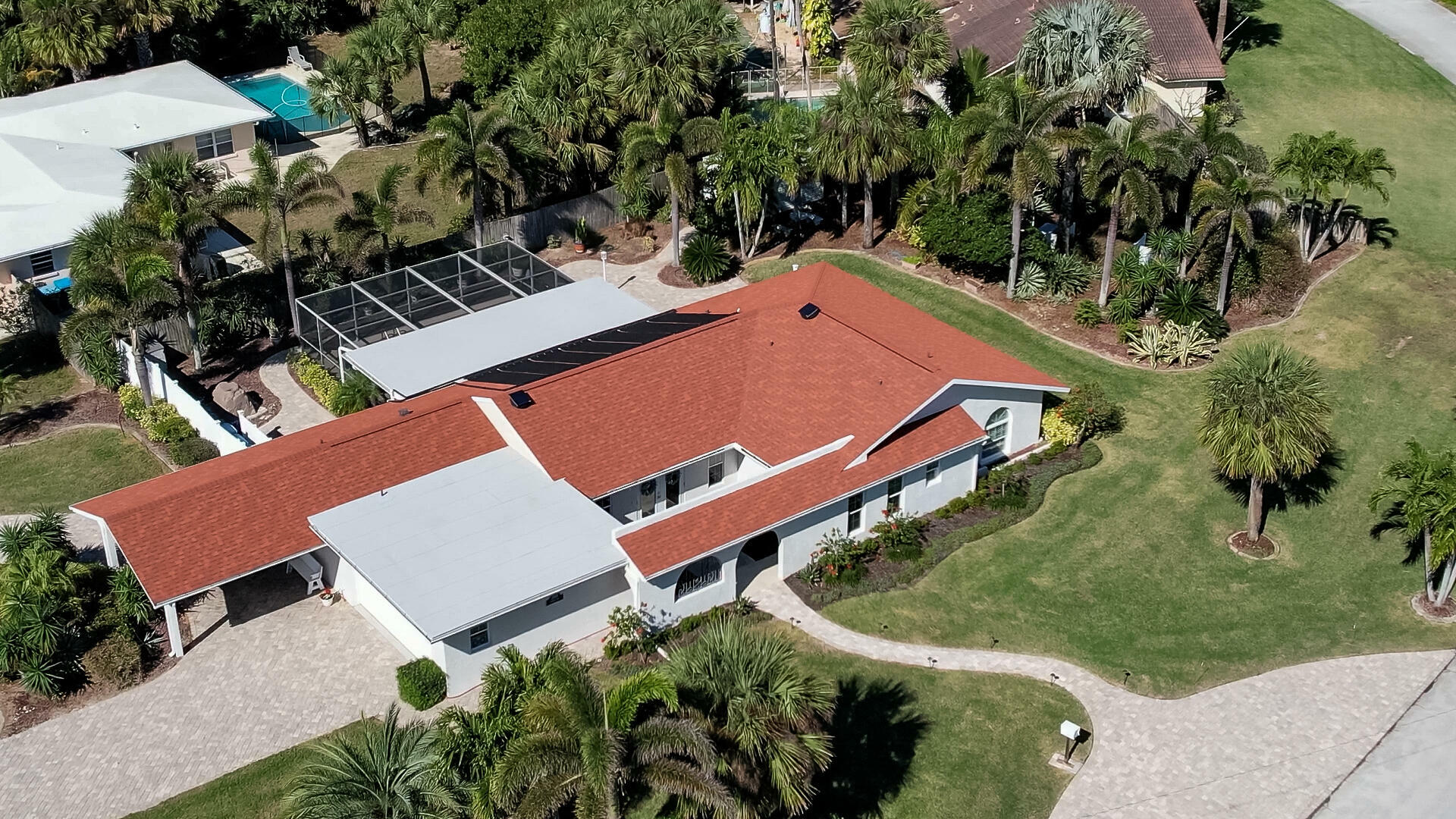


Listing Courtesy of: SPACE COAST / Re/Max Elite
300 Banyan Way Melbourne Beach, FL 32951
Active (106 Days)
$959,000
MLS #:
1003952
1003952
Lot Size
0.42 acres
0.42 acres
Type
Single-Family Home
Single-Family Home
Year Built
1975
1975
County
Brevard County
Brevard County
Community
Island Shores of Melbourne Beach
Island Shores of Melbourne Beach
Listed By
Susan C Thorne, Re/Max Elite
Source
SPACE COAST
Last checked May 20 2024 at 1:42 AM GMT+0000
SPACE COAST
Last checked May 20 2024 at 1:42 AM GMT+0000
Bathroom Details
- Full Bathrooms: 3
- Half Bathroom: 1
Interior Features
- Breakfast Bar
- Ceiling Fan(s)
- Open Floorplan
- Primary Downstairs
- Kitchen Island
- Walk-In Closet(s)
- Eat-In Kitchen
- Primary Bathroom - Shower No Tub
- Smart Thermostat
Kitchen
- Eat In Kitchen
- Kitchen Island
Subdivision
- Island Shores Of Melbourne Beach
Lot Information
- Corner Lot
- Many Trees
- Sprinklers In Front
- Sprinklers In Rear
Heating and Cooling
- Central
- Electric
- Central Air
Pool Information
- In Ground
- Screen Enclosure
- Solar Heat
- Salt Water
- Pool Cover
Flooring
- Carpet
- Wood
Exterior Features
- Courtyard
- Impact Windows
- Roof: Shingle
Utility Information
- Utilities: Electricity Connected, Sewer Connected, Cable Connected, Water Connected
- Sewer: Public Sewer
- Fuel: Electric
Garage
- Has Garage
Living Area
- 2,129 sqft
Additional Listing Info
- Buyer Brokerage Commission: 2.00%
Location
Listing Price History
Date
Event
Price
% Change
$ (+/-)
Apr 12, 2024
Price Changed
$959,000
-3%
-30,000
Mar 21, 2024
Price Changed
$989,000
-4%
-36,000
Mar 13, 2024
Price Changed
$1,025,000
-5%
-50,000
Feb 29, 2024
Price Changed
$1,075,000
-2%
-25,000
Feb 03, 2024
Original Price
$1,100,000
-
-
Disclaimer: Copyright 2024 Space Coast MLS. All rights reserved. This information is deemed reliable, but not guaranteed. The information being provided is for consumers’ personal, non-commercial use and may not be used for any purpose other than to identify prospective properties consumers may be interested in purchasing. Data last updated 5/19/24 18:42



Description